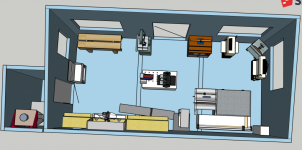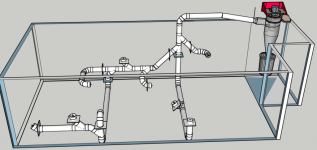Hi all,
I'm getting ready to set up my first workshop. I've built furniture commercially but have never had my own work space. I realize it's largely a personal preference that will evolve as I establish my preferences for working, but of course I would like to do the best I can to begin with. I am hoping to drawn on the experience of this community and see what you thought of my initial plan.
The shop is 12' x 24' with 8' ceilings on the back wall and 9' ceilings at the front. I live in Hawaii so the shop will be open air. I have a 5hp Clearvue CV1800 and 6" pvc piping. It will be a hybrid shop of power and hand tools. I've attached a few pictures of the proposed tool layout and DC piping. I would like to keep the ceiling free of piping if possible so the two pipes going across the shop floor are actually under the floor. They can't go diagonal because I am using the space below the joists for wood storage. The major power tools starting on the back wall near the dust collector are miter saw, 8" jointer, drill press, table saw, disc sander, wide belt sander, router table, 14" bandsaw, and benchtop planer in the middle. I plan to roll the wide belt sander to the middle and share a port with the planer when in use.
I'm interested in any and all thoughts about both tool layout and any improvements in the efficiency of the DC piping layout. Thanks so much!
Jonathan
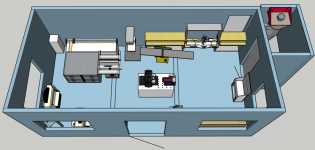
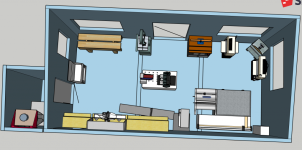
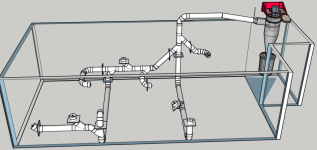
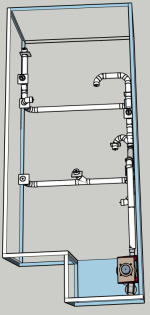
I'm getting ready to set up my first workshop. I've built furniture commercially but have never had my own work space. I realize it's largely a personal preference that will evolve as I establish my preferences for working, but of course I would like to do the best I can to begin with. I am hoping to drawn on the experience of this community and see what you thought of my initial plan.
The shop is 12' x 24' with 8' ceilings on the back wall and 9' ceilings at the front. I live in Hawaii so the shop will be open air. I have a 5hp Clearvue CV1800 and 6" pvc piping. It will be a hybrid shop of power and hand tools. I've attached a few pictures of the proposed tool layout and DC piping. I would like to keep the ceiling free of piping if possible so the two pipes going across the shop floor are actually under the floor. They can't go diagonal because I am using the space below the joists for wood storage. The major power tools starting on the back wall near the dust collector are miter saw, 8" jointer, drill press, table saw, disc sander, wide belt sander, router table, 14" bandsaw, and benchtop planer in the middle. I plan to roll the wide belt sander to the middle and share a port with the planer when in use.
I'm interested in any and all thoughts about both tool layout and any improvements in the efficiency of the DC piping layout. Thanks so much!
Jonathan





