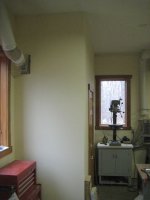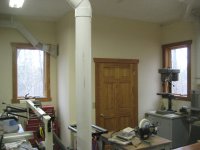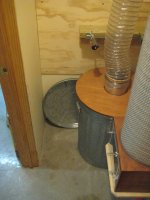The inside finished dimensions of my cyclone closet are 34" deep x 93" wide and 10'4" tall. I really wish I had about two more inches of depth, but I was constrained by existing windows when I built the closet. I wanted to leave room for window trim after the walls were built. As it turns out, it is a bit tricky to remove the dust bin for emptying. I need to lift it up about six inches to clear the filter cleanout box shelf. I left off the door trim on the cyclone side of the closet door because with trim on it would be almost impossible to remove the dust bin.
Overall, the closet works quite well and really cuts down on noise. I packed the walls with mineral wool insulation. With extensive use, the closet does get rather warm though and I wonder if some type of ventilation might be needed in order to keep the motor cool.
The attached photos show the window that limited how deep I could build the closet and also the tight fit for the dust bin.
Note that I had to mount the impeller housing on the closet end wall with the inlet coming through the same wall. I also needed to rotate the outlet about 7 degrees in order to keep the filter assembly away from the back wall of the closet.



