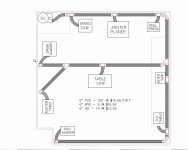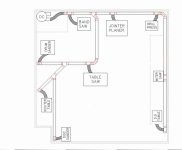Hey guys whats going on, I recently started doing layout ideas for my ductwork and was just wondering if anyone had any input on my current design, I have an 1800 with 16" impeller and I'm using 6" astm 2729 S & D. My shop is 25x25 with 10" ceilings and the ductwork is planned to run about 4" below the ceiling. Also, i was forced to use a 1' length of flex house right out of my inlet to get to the main duct, it connects to a 3' length of 6" pvc, then to the main line, its really the best I could do (or think of) to hit the angle of my main line. My main concern is that I have runs that may be too long and or have too many turns, I realize that this unit has tons of power but its my first DC and I have nothing to compare it too or no prior experience with a DC or ducting. My down drops will be roughly 7' of 6" PVC that will connect to about a 3" length of flexhose to get to the tool. Blast gates will be placed as high as possible on the down drop (preferably right after the 45 degree pvc piece that leads into the down drop. Thanks in advance fellas and Ill be happy to get additional images or information if it would help.




