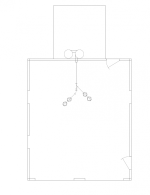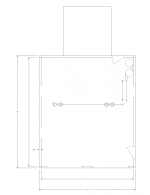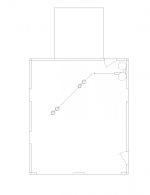I have a 2 car garage that is 24' x 28' with 10' ceiling. I intend to continue parking in the garage so I will use mobile bases on my tools.
I am looking to get the cv1800, it looks like the LH is the only configuration available so that is whats showing in my layout.
My layout is intended to be a plan view, the "y" in the circle is a wye that faces down, these would be adapted to pickup ports. The other circle shown by the cyclone is the dust bag. I think that I will use the filter to contain as much dust as possible though I see that its possible to just vent outside.
I have started shopping the ducting and at this point I am looking to use 6" thin wall pvc.
With the layouts shown the connections to the pickup ports are up above, they would have to be about 7 ft off the ground.
I am looking for any feedback or advice. I don't intend to buy the dust collector until I have a fairly concrete plan of the system that I will install. I realize that these types of things are likely to be reconfigured after you start using them and that's fine. I just need a layout for a system that I feel will work reasonably well now and I have not designed a dust collection system before.
Thanks,
Jesse
I am looking to get the cv1800, it looks like the LH is the only configuration available so that is whats showing in my layout.
My layout is intended to be a plan view, the "y" in the circle is a wye that faces down, these would be adapted to pickup ports. The other circle shown by the cyclone is the dust bag. I think that I will use the filter to contain as much dust as possible though I see that its possible to just vent outside.
I have started shopping the ducting and at this point I am looking to use 6" thin wall pvc.
With the layouts shown the connections to the pickup ports are up above, they would have to be about 7 ft off the ground.
I am looking for any feedback or advice. I don't intend to buy the dust collector until I have a fairly concrete plan of the system that I will install. I realize that these types of things are likely to be reconfigured after you start using them and that's fine. I just need a layout for a system that I feel will work reasonably well now and I have not designed a dust collection system before.
Thanks,
Jesse



